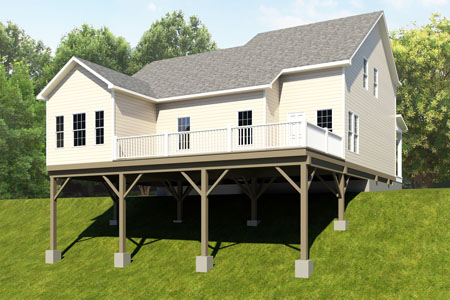Hillside

As a “total component” valuation software, RCT does not assume an overall adjustment factor for valuing this type of foundation and the related costs associated with hillside construction. Instead, it uses appropriate construction components to provide the estimated cost of constructing a hillside foundation. To capture the increased overall costs of constructing an entire house on sloped terrain, the user should select the “Site Access” of “Narrow/Hillside Area” where appropriate.
Note: Do not use the “Hillside” option for ordinary foundations or basements where foundation excavation is merely dug into the side of a hill and the foundation is built as though on a flat surface. The “Hillside” option can be used in conjunction with other types of foundations that are built “into” the slope (see the example below).
When you enter this foundation type you must enter the following:
- Foundation Type – most likely a combination of “Hillside” and another type of foundation such as “Basement, Walkout” or “Slab at Grade”.
- Percentage of the home built over the slope from 0 to 100 and the percentage of the home built over any other foundation type from 0 to 100 totaling at least 100%.
- Foundation Material – the percentage of each foundation material type (concrete, concrete block, brick, or fieldstone) with a total percentage of 100%.
- Hillside Slope – the steepness of the slope in degrees.
Enter only the percentage of the home, between 0 and 100, that is suspended over the sloped terrain in the “Hillside” percentage field. Any remaining area of the home that is not directly over sloped terrain and supported by a different type of foundation should be entered as the correct foundation type with both foundation percentages totaling at least 100 percent.
NOTE: Foundations Built on Unsatisfactory Soil Conditions
There are 3 additional Hillside options for homes built on expandable soil, collapsible soil, or other subterranean conditions that warrant a stronger foundation. All of the additional foundations for Unsatisfactory Soil Conditions are constructed with concrete. Therefore, “Concrete” must be selected as the “Foundation Material”.
In order from better to worse soil condition, the additional three options are “Hillside - Moderate Soil”, “Hillside - Poor Soil”, and “Hillside - Severe Soil”.
Additions to the standard Hillside selection for each soil condition are as follows:
“Hillside - Moderate Soil” includes Geotechnical Engineering to determine the prescriptive measures necessary to construct the foundation, over-digging of the foundation area to remove the unsatisfactory soil and replace it with good soil, reinforced concrete slab poured over void forms, and a reinforced concrete foundation wall.
“Hillside - Poor Soil” includes Geotechnical Engineering to determine the prescriptive measures necessary to construct the foundation, reinforced concrete slab poured over void forms, reinforced concrete caissons supporting reinforced concrete grade beams under the foundation walls, and reinforced concrete foundation walls.
“Hillside - Severe Soil” Geotechnical Engineering to determine the prescriptive measures necessary to construct the foundation, structural concrete slab poured over void forms, concrete-filled steel micro piles supporting reinforced concrete grade beams under the foundation walls, and reinforced concrete foundation walls.
NOTE:If only part of the home is built over sloped terrain and the soil at the home site is less than satisfactory, enter the Hillside foundation selection with the appropriate soil condition and then enter the remaining foundation type with the appropriate soil condition.
Was this topic helpful?
Click "No" to send our RCT documentation team an email.
Yes
No