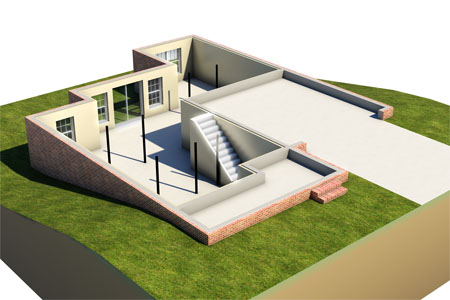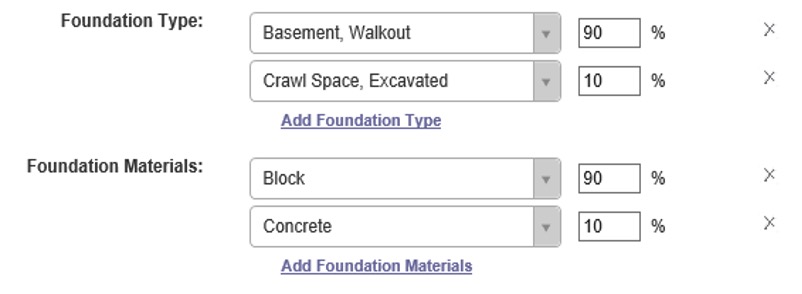
A walkout basement is normally built on a sloping site where the foundation walls are partially exposed to allow for the installation of windows and a door. This type of basement allows for the door to open into the yard because the basement is at ground level. It also does not require an interior staircase. The exposed portion of basement wall could be unfinished (exposed concrete or block), have stucco and paint finish or some other siding material such as vinyl, wood, aluminum shingles or shakes, on the exterior of the exposed concrete or masonry wall.
Note: When entering this foundation type you must enter the following:
- Enter the percentage of each type of foundation between 0 and 100 making sure that the total is at least 100%.
- Enter the percentage of each foundation material type (concrete, block, brick or fieldstone, steel, or wood) with a total percentage of 100%.
Example: In this example, the Basement, Walkout is constructed with concrete block and the Crawl Space, Excavated is constructed with poured concrete.

NOTE: If the foundation type is Basement, (Below Grade, Daylight, and Walkout), make sure that all of the following data fields are also included:
- Basement Stairs
- Number of Basement Levels
- Basement Depth
When using RCT standard entry method, if the ZIP code of the home is in an area where the foundation type is typically basement, the knowledge tables automatically supply values for each of the fields necessary to accurately calculate the cost of a basement.
If the foundation type supplied by RCT is something other than basement (for example, slab) and you need to change the entry to one of the basement foundation types (Below Grade, Daylight, or Walkout) then the entries for the above three fields are required. If you omit any information, your basement costs will be incomplete.
NOTE: Basement Stairs – the number of staircases to the basement from the level above. There is typically at least one staircase to either a below grade basement or a daylight basement. There may or may not be a staircase to a walkout basement. When the basement has 2 levels, include the staircase to each level (typically a total of 2 staircases).
NOTE: Foundations Built on Unsatisfactory Soil Conditions
There are 3 additional Basement, Walkout options for homes built on expandable soil, collapsible soil, or other subterranean conditions that warrant a stronger foundation. All of the additional foundations for Unsatisfactory Soil Conditions are constructed with concrete. Therefore, “Concrete” must be selected as the “Foundation Material”.
In order from better to worse soil condition, the additional three options are “Basement, Walkout - Moderate Soil”, “Basement, Walkout - Poor Soil”, and “Basement, Walkout - Severe Soil”.
Additions to the standard Basement, Walkout selection for each soil condition are as follows:
“Basement, Walkout - Moderate Soil” includes Geotechnical Engineering to determine the prescriptive measures necessary to construct the foundation, over-digging of the foundation area to remove the unsatisfactory soil and replace it with good soil, reinforced concrete slab poured over void forms, and a reinforced concrete foundation wall.
“Basement, Walkout - Poor Soil” includes Geotechnical Engineering to determine the prescriptive measures necessary to construct the foundation, reinforced concrete slab poured over void forms, reinforced concrete caissons supporting reinforced concrete grade beams under the foundation walls, and reinforced concrete foundation walls.
“Basement, Walkout - Severe Soil” Geotechnical Engineering to determine the prescriptive measures necessary to construct the foundation, structural concrete slab poured over void forms, concrete-filled steel micro piles supporting reinforced concrete grade beams under the foundation walls, and reinforced concrete foundation walls.
Was this topic helpful?
Click "No" to send our RCT documentation team an email.
Yes
No